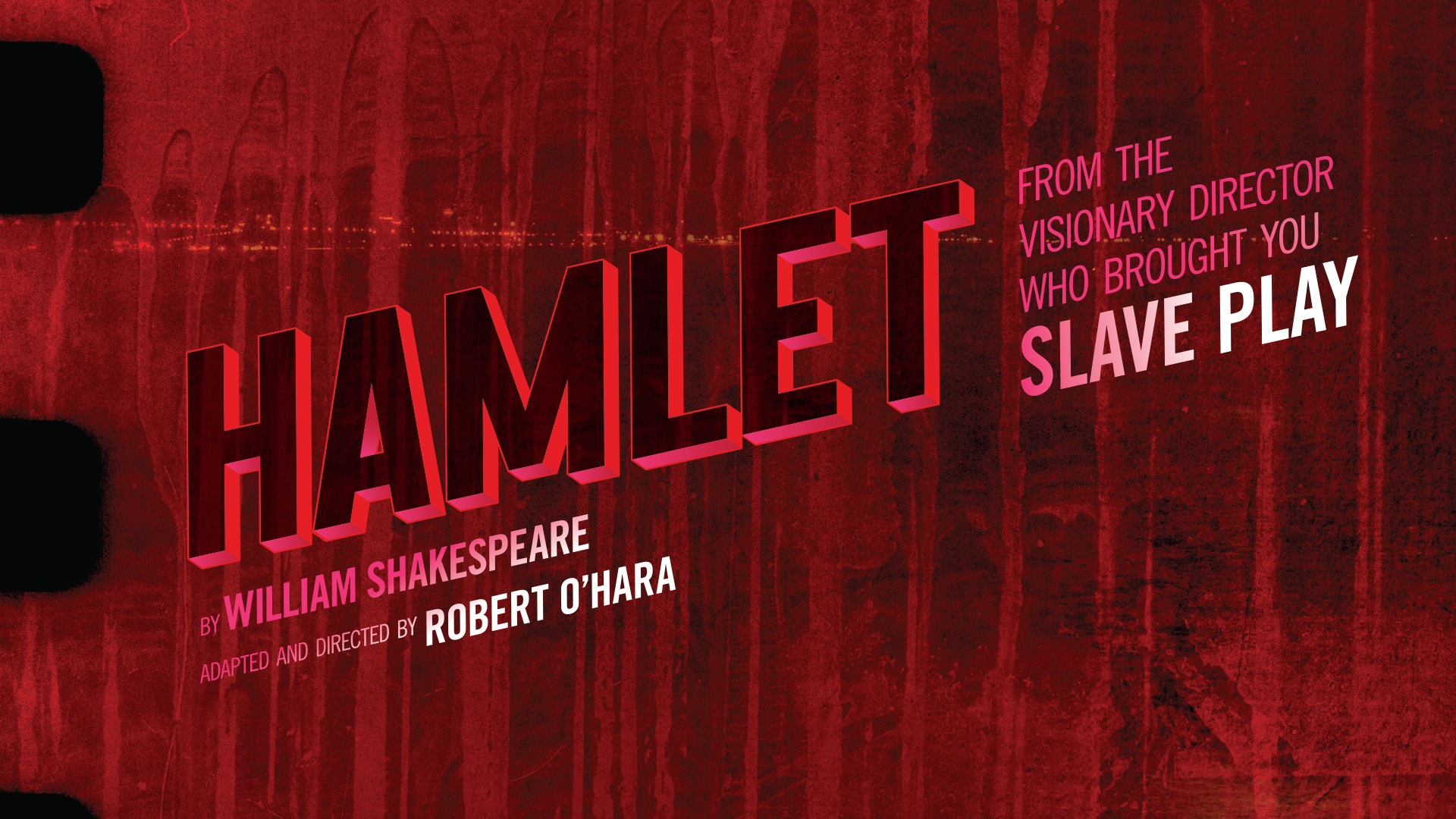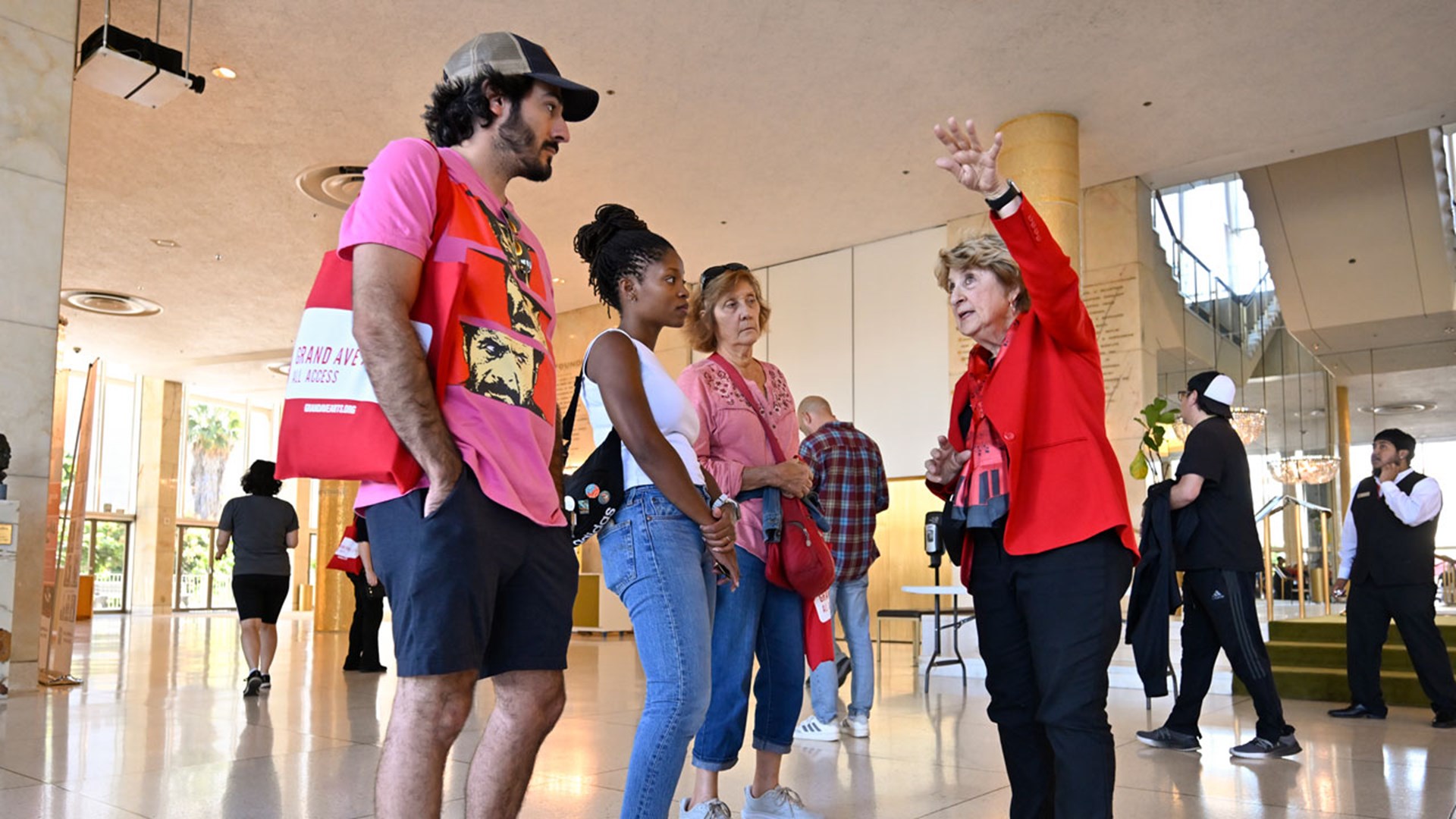The Music Center's Mark Taper Forum
Opened in 1967, the Mark Taper Forum (Taper) is The Music Center’s smallest and most intimate theatre and was designed for the production of dramas and experimental theater. It was named for S. Mark Taper, a prominent real estate developer, banker and philanthropist. The venue is the ideal stage for dramatic plays and productions by Center Theatre Group and has received virtually every theatrical award including a special Tony for theatrical excellence, which was awarded in 1977.
A circular building that measures 140 feet in diameter, the Forum rises from a reflecting pool. The upper 27 feet of the Forum cantilevers out from the base, which is covered in dark, split-face granite blocks. The dark granite mirrors that of The Music Center's Dorothy Chandler Pavilion across Jerry Moss Plaza.
The Taper’s drum-like structure features a 378-foot-long cast concrete relief mural in an abstract pattern that encircles the theatre and suggests the movements of the performing arts. Designed by sculptor Jacques Overhoff, the relief is a repeating pattern that is seven panels in width with seven repeats, for a total of 49 panels; the artist chose seven panels as the width so the eye would never be able to see the repeating pattern given the circular shape of the building. Inside the Taper, the entrance features a 60-foot wall, created by designer Tony Duquette, called “Curved Wall”, which is composed of 50,800 abalone shell tiles.
Featuring a thrust stage that juts out into the audience, the theatre’s 736 seats are arranged in a semi-circle in classical amphitheater style, surrounding three sides of the stage. This design gives audiences the opportunity to view the performance from a variety of perspectives. As such, the theatre does not feature either a stage arch or curtain.
The Music Center oversaw a $30 million renovation of the Taper interior from 2007–2008 to upgrade its technical capabilities and audience amenities while maintaining the structural integrity of the original design. Award-winning architectural and design firm, Rios Clementi Hale Studios (now known as Rios), led the theatre’s architectural renovation.
As part of their work, the architects doubled the size of the lobby area, enhanced the abalone wall with recessed lighting and added a new main refreshment area. In addition, the lobby now includes mirrored columns a metal mesh wall covering called Cascade Coil Drapery, decorative terrazzo flooring and a raised ceiling and floor. By raising the lobby floor, the architects provided audiences with access to the theatre directly from Jerry Moss Plaza.
Featured at the Mark Taper Forum
-
Wed May 28 8:00 PM
Sun Jul 06 1:00 PM

Center Theatre Group Hamlet
Mark Taper Forum
It’s been a half a century since Hamlet was produced at the Taper and next season Tony Award® nominated visionary, Robert O’Hara, who directed the landmark box office hit Slave Play, returns to stage one of the most famous tales ...Show More
It’s been a half a century since Hamlet was produced at the Taper and next season Tony Award® nominated visionary, Robert O’Hara, who directed the landmark box office hit Slave Play, returns to stage one of the most famous tales ever told.
Show Less -
Fri Aug 08 7:30 PM
Sun Aug 10 7:30 PM

Center Theatre Group Like it Like Harlem
Mark Taper Forum
The story of East Harlem is the story of how American music is made.
It's where mambo, salsa, and boogaloo converged to give rise to iconic hits like “I Like It Like That,” "Oye Cómo Va," and "Boogaloo Blues.” It’s where cultures came toget...Show More
The story of East Harlem is the story of how American music is made.
It's where mambo, salsa, and boogaloo converged to give rise to iconic hits like “I Like It Like That,” "Oye Cómo Va," and "Boogaloo Blues.” It’s where cultures came together and artists who challenged the musical status quo found pride, passion, and possibility on every block.
When Puerto Rican and Cuban immigrants arrived in New York City in the mid-20th century, they ushered in a new era of cultural renaissance in the neighborhood that became popularly known as “Spanish Harlem,” but is also known to many simply as “El Barrio”—the neighborhood.
Show Less
-
Wed May 28 8:00 PM
Sun Jul 06 1:00 PM

Center Theatre Group Hamlet
Mark Taper Forum
It’s been a half a century since Hamlet was produced at the Taper and next season Tony Award® nominated visionary, Robert O’Hara, who directed the landmark box office hit Slave Play, returns to stage one of the most famous tales ...Show More
It’s been a half a century since Hamlet was produced at the Taper and next season Tony Award® nominated visionary, Robert O’Hara, who directed the landmark box office hit Slave Play, returns to stage one of the most famous tales ever told.
Show Less -
Tue Jun 17 8:00 PM
Sat Jul 12 8:00 PM

Center Theatre Group Parade
Ahmanson Theatre
Winner of the 2023 Tony Award® for Best Revival of a Musical, Parade has been proclaimed as “a work of art! As commanding as any musical revival to hit Broadway in years” (Deadline).
Leo and Lucille Frank are a newlywed Je...Show More
Winner of the 2023 Tony Award® for Best Revival of a Musical, Parade has been proclaimed as “a work of art! As commanding as any musical revival to hit Broadway in years” (Deadline).
Leo and Lucille Frank are a newlywed Jewish couple struggling to make a life in the old red hills of Georgia. When Leo is accused of an unspeakable crime, it propels them into an unimaginable test of faith, humanity, justice, and devotion. Riveting and gloriously hopeful, Paradereminds us that to love, we must truly see one another.
Parade has received overwhelming acclaim since its debut. The New York Times said, “this revival, filled with deft flourishes by director Michael Arden, recalls an era of big casts, big stories, and big talent—a time when musicals actually felt like events.” Entertainment Weekly called Parade “the most gorgeous production on Broadway.” Time Out New Yorkstated that “Parade will echo for a long time to come. See it before the parade passes by.”
Parade is directed by Tony Award® winner Michael Arden, with book by two-time Tony Award® winner, Pulitzer Prize winner, and Academy Award® winner Alfred Uhry, music and lyrics by three-time Tony Award® winner Jason Robert Brown, and co-conceived by 21-time Tony Award®-winning legend Harold Prince.
Show Less
-
Wed May 28 8:00 PM
Sun Jul 06 1:00 PM

Center Theatre Group Hamlet
Mark Taper Forum
It’s been a half a century since Hamlet was produced at the Taper and next season Tony Award® nominated visionary, Robert O’Hara, who directed the landmark box office hit Slave Play, returns to stage one of the most famous tales ...Show More
It’s been a half a century since Hamlet was produced at the Taper and next season Tony Award® nominated visionary, Robert O’Hara, who directed the landmark box office hit Slave Play, returns to stage one of the most famous tales ever told.
Show Less -
Tue Jun 17 8:00 PM
Sat Jul 12 8:00 PM

Center Theatre Group Parade
Ahmanson Theatre
Winner of the 2023 Tony Award® for Best Revival of a Musical, Parade has been proclaimed as “a work of art! As commanding as any musical revival to hit Broadway in years” (Deadline).
Leo and Lucille Frank are a newlywed Je...Show More
Winner of the 2023 Tony Award® for Best Revival of a Musical, Parade has been proclaimed as “a work of art! As commanding as any musical revival to hit Broadway in years” (Deadline).
Leo and Lucille Frank are a newlywed Jewish couple struggling to make a life in the old red hills of Georgia. When Leo is accused of an unspeakable crime, it propels them into an unimaginable test of faith, humanity, justice, and devotion. Riveting and gloriously hopeful, Paradereminds us that to love, we must truly see one another.
Parade has received overwhelming acclaim since its debut. The New York Times said, “this revival, filled with deft flourishes by director Michael Arden, recalls an era of big casts, big stories, and big talent—a time when musicals actually felt like events.” Entertainment Weekly called Parade “the most gorgeous production on Broadway.” Time Out New Yorkstated that “Parade will echo for a long time to come. See it before the parade passes by.”
Parade is directed by Tony Award® winner Michael Arden, with book by two-time Tony Award® winner, Pulitzer Prize winner, and Academy Award® winner Alfred Uhry, music and lyrics by three-time Tony Award® winner Jason Robert Brown, and co-conceived by 21-time Tony Award®-winning legend Harold Prince.
Show Less

Tour The Music Center Campus
Free tours are available of all The Music Center's theaters.


